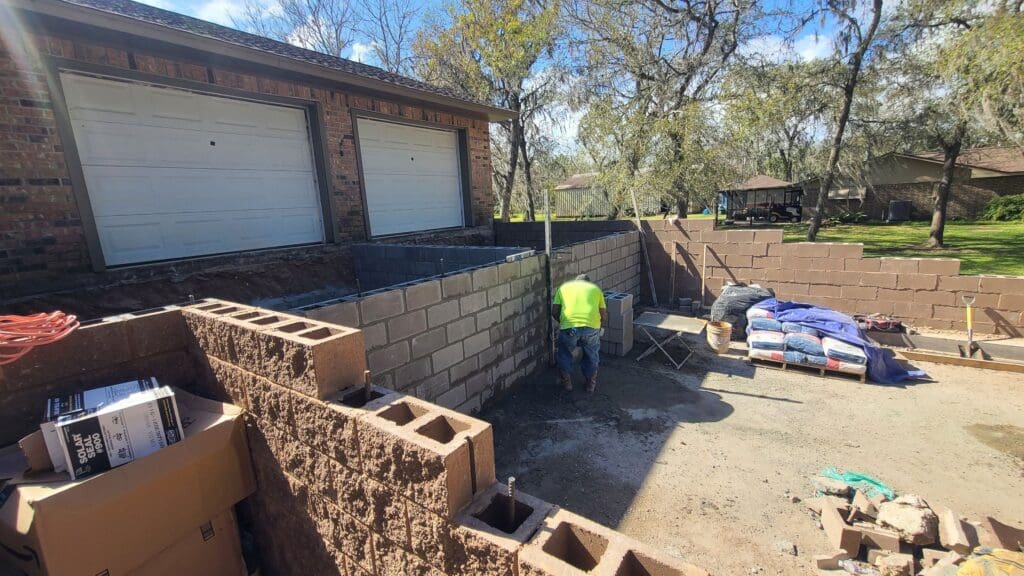In flood-prone regions like Houston, raising your home isn’t just about improving property value; it’s often a necessary measure to protect your investment and comply with local building codes. For homeowners considering house lifting, understanding the full construction process helps set clear expectations and leads to better decisions throughout the project.
Initial Assessment and Site Evaluation
Before any lifting begins, the home is thoroughly evaluated. A structural engineer and experienced house lifting contractor from Allied Foundation Repair will inspect the condition of the foundation, framing, and soil. Houston’s expansive clay soils, for example, are a critical factor. If the home is located in a designated floodplain, additional elevation may be required to meet FEMA’s Base Flood Elevation (BFE). Find out if your home qualifies for the Flood Mitigation Assistance Grant.
This stage involves surveying the property, checking for any structural weaknesses, and determining the best lifting method based on the home’s foundation type: slab, crawl space, or pier and beam.
Permits and Engineering Plans
Every house-lifting project in the Houston area requires proper permitting. Allied handles the permitting process, submitting engineered lift plans, soil reports, and compliance documentation to local authorities. Homeowners in areas like Galveston, Katy, Sugar Land, and Deer Park may also need approvals from local floodplain management offices.
These plans specify the lifting technique, height, new foundation design, and safety procedures. Getting this part right is crucial not just for code compliance but also for future insurance eligibility.
Preparing the Home for the Lift
Site preparation includes disconnecting utilities such as gas, water, and electric service. In some cases, porches, steps, or chimneys are temporarily removed to avoid stress or breakage during the lift. Inside the home, personal belongings are secured and residents must vacate the property until the work is complete.
Next, access is created around the home’s perimeter. This may involve excavation or trenching if the foundation is buried. The lift crew then installs temporary support cribbing systems and steel lifting beams under the structure.
Elevating Your Home with Precision Hydraulic JacksThe Lifting Phase
Using synchronized hydraulic jacks, the home is lifted incrementally and uniformly. Each jack is operated with precision to keep the structure level throughout the process. Depending on the height required, the home may be raised several feet to accommodate a new or elevated foundation.
Cribbing, stacked wood or steel support blocks, is used to hold the structure in place once the desired elevation is reached. This part of the process is methodical and can take a few hours to several days, depending on the home’s size and complexity.
For slab homes, alternative techniques like slab separation or perimeter beam lifting may be used, depending on structural needs.
Foundation Installation or Reinforcement
With the home securely elevated, a new foundation is poured or reinforced. For flood mitigation, this may involve the addition of deep concrete piers, block columns, or stem walls. In areas of Houston where the ground is unstable, steel pilings are often used to ensure long-term support.
Allied Foundation Repair ensures that the new foundation meets or exceeds local building codes and is designed to resist future soil movement and water intrusion.
Lowering and Securing the Home
Once the new foundation has cured and passed inspection, the house is carefully lowered onto the new supports. Alignment is checked at every step to ensure the structure sits squarely on its new base. Temporary supports are removed, and final connections to the foundation are secured.
This phase also includes reconnecting utilities, replacing removed exterior features, and sealing any minor cracks or joints caused during the lift.
Post-Lift Work and Final Inspection
Allied’s team performs a final walkthrough to inspect structural connections, plumbing, and utility systems. Any necessary adjustments or repairs are made before the home is turned back over to the owner. A final inspection is scheduled with the local permitting office to close out the project.
Homeowners are also given all relevant documentation for insurance, resale, and compliance purposes, including elevation certificates and engineering reports.
What Homeowners Can Expect
While house lifting is a major construction project, experienced contractors make the process as smooth as possible. Homeowners can expect:
- Temporary relocation (typically 1–3 weeks)
- Moderate disruption to landscaping
- A significant reduction in future flood risk
- Improved home stability and resale value
The final result is a safer, code-compliant, and more flood-resilient structure, critical for homeowners in Houston and the surrounding Gulf Coast region.
Working With a Qualified House Lifting Contractor
Choosing the right contractor is essential for a safe and successfulhouse lifting project. Look for companies with experience in your specific region, particularly those familiar with the challenges of Houston’s expansive clay soils and local floodplain regulations.
A reputable contractor will guide you through each step: from the engineering and permitting process to the lifting itself and the final inspection. They should also be licensed, insured, and able to provide references from similar projects in your area.
Before committing, take time to review estimates, timelines, and warranty options. Confirm that the contractor uses reliable lifting methods like hydraulic jacking and cribbing, and ask about their experience with foundation types similar to yours. Whether you’re located in Houston, Galveston, Katy, Sugar Land, or Deer Park, working with a professional team helps ensure the structural integrity and long-term success of your elevation project.

