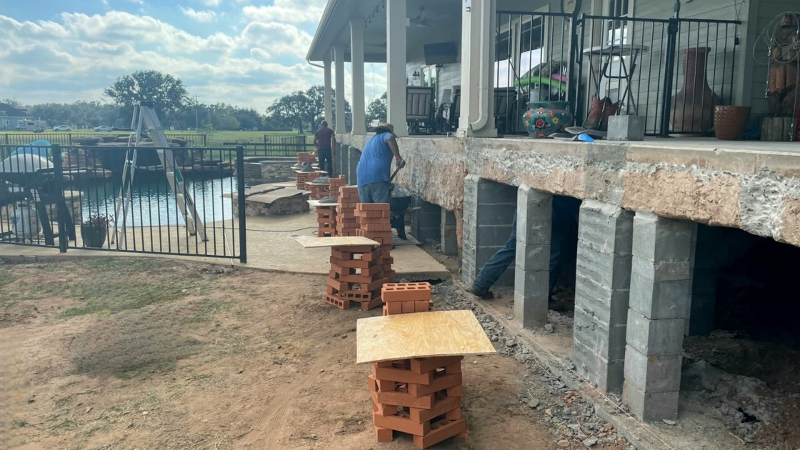In a perfect world, all houses would be built perfectly – with the correct grading, the proper foundation, and the exact elevation needed to avoid flooding! However, not all houses are built perfectly, and sometimes, adjustments need to be made afterward to create the perfect house. This can be done through retrofitting your home, something that has a world of opportunity and a lot of different possibilities. In this case, we are going to be talking about retrofitting your home for flood prevention.
Extending Foundation Walls
One option for retrofitting your home for flood prevention is to extend the foundation walls! This is done through a relatively simple process of lifting the foundation with jacks and carefully placed beams. For foundations that are built on crawl spaces, holes will be made in the foundational walls to start. The beams will be placed in these holes, and the foundational walls will be raised by the jacks and beams that have created a sort of cradle for the foundation. Then, once the beams are placed, the foundation is actually lifted to the desired height. Once at that height, the foundation cradle will be kept in place while the walls are extended up to the height of the foundation. Once the walls are completed, the foundation is set onto the newly created walls. For slab foundations, this process is almost exactly the same, just slightly trickier! Slab foundations need to be carefully moved all at once to ensure that the foundation doesn’t crack. Then, the walls are extended!
Extending House Walls
Another option for houses that exist on slab foundations is to build from the top! This option involves taking off the roof and extending the walls of the home upwards to create a new floor. The original first floor of the home is then elevated and built far above the slab to leave the space under it an area where floodwaters can move through. This does involve a bit more work, as all of the walls will also need to be extended in order for the new floor to properly fit in with the rest of the home. Another option in terms of extending the walls is to create a new level at the top of the house, and then abandon the lower level of the home to be used as storage, or as a parking garage. This would involve relocating appliances and ripping out damaged finishing materials, as well as ensuring that electrical components were well taken care of.
Elevating on Piers, Posts, Columns, Pilings
Houses can also be lifted onto piers, creating an open foundation. The lifting process is similar to the process for any of the other retrofitting options, but this one ends with an open space underneath the house. This space, while open, can also be used for storage, or parking, as it would work with extending the house walls! Piers may seem to be slightly less stable than a full level of a house, but these piers are reinforced with steel beams to ensure that they can withstand the elements.
Posts and columns are usually encased in concrete or anchored to a concrete pad. However, unlike with piers, the existing foundation has to be removed in order to make room for the concrete encasements of the columns and posts.
Pilings require a bit more maneuvering than the other options. Pilings are usually placed in the ground with high-pressure streams of water. These are not supported with concrete pads. Since this requires a bit more power, large construction equipment needs to be used. To get this in place, the house will actually be lifted and moved out of the way.
No matter the foundation type, there is a multitude of different options when it comes to determining what fits best with the home that you have. If you are still unsure, reach out to Allied today! We have experts in house lifting that will be able to answer any question that comes to your mind with ease.

