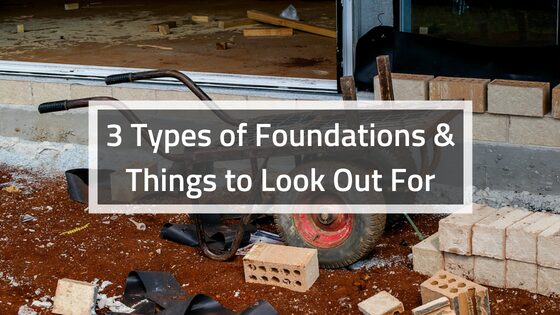Not sure of what type of foundation you already have? Or are you planning on building a new home in Houston or in a neighboring location? In any of these cases, understanding the three types of residential foundations available nowadays will arm you with the knowledge you need to make the best decision for your home now and for the future.
To help, our experts have gathered below the most important details about the three residential foundations that most builders still use in the Greater Houston area.
- Slab-on-Grade Foundations
This is the most utilized type of foundation specifically in areas where the frost line is not very deep. As its name suggests, a slab-on-grade foundation consists of a slab of concrete that’s poured directly on the ground. The construction of this type of foundation typically involves:
- the removal of topsoil;
- adding backfill soil and/or gravel, if required;
- laying the water and drainage pipes that are to be encased in the concrete slab;
- installing a series of at-grade footings toward the exterior sides of the foundation and below load-bearing walls;
- placing steel reinforcing bars or welded wire reinforcement on top of the footings;
- pouring the concrete slab.
Because a slab-on-grade foundation is less expensive, takes less time to build, and requires less maintenance than other types of foundations, it’s the preferred choice for many people and professionals alike. However, one of the drawbacks to having this foundation is that once the utilities are in the concrete, and you have a problem that goes into the foundation, then you’ll have to cut through it. Similar to pier and beam foundations, a slab-on-grade foundation can be affected by too much or not enough water in the soil as well as other less-than-ideal conditions, such asfreezing andclay bowl effect.
- Pier and Beam Foundations
Also referred to as post and beam foundations, pier and beam foundations are more common in the older homes built before the 60s. Although these foundations aren’t as popular as they used to be, which is mainly because slab-on-grade foundations provide a more affordable alternative and are also easier to build, they’re still the norm in Houston and other parts of the country that receive a lot of rain and are prone to flooding.
In a pier and beam foundation, the piers are attached to a series of load-bearing beams that support the floor joists above. In older homes, the piers used to be driven deep into the ground until solid bedrock was reached. In some modern homes, the piers, which arereinforced with steel rebar, are installed atop a concrete pad, also reinforced with steel rebar.
Although the role of a pier and beam foundation is to elevate homes at least 18 inches from the ground, your Houston home might need to be elevated higher in order to meet the BFE recommended for the area. In the event that the lowest floor in your home is below the BFE recommended, rainwater might enter your home during heavy rains.
Besides preventing potential flood damage, a pier and beam foundation creates an empty space underneath your home, which is commonly referred to as crawlspace. The crawlspace is perfect for hiding basic utility lines, including electrical wiring, plumbing, and HVAC ductwork. Because the crawlspace provides access to all these components, it can make maintenance and repairs easier. One negative aspect of having a crawlspace is that you need to prevent your water pipes from freezing andprotect electrical wires and HVAC ductwork from damage due to different potential factors, including pest infestations.
- Basement Foundations
Although some Houston homes have a basement foundation,conventional “closed” basements are a rarity in our city. In addition to the higher up-front cost of building this type of foundation, a basement can increase the risk of water damage, particularly in Houston, where most homes are at risk of flooding. Furthermore, Houston’s clay soil can push into the basement walls, causing cracking and bowing. A basement foundation also takes longer to build because the builder needs to first excavate enough dirt and rock to create adequate space for the basement, which should be at least 8 feet deep.
After the workers dig out the area, they must add gravel and/or backfill soil, compact the gravel and/or soil properly to ensure a solid substrate for the concrete pad, then build a concrete pad frame, and pour the concrete footing. Once the footing has been poured, the basement walls are built of poured concrete. The installation of a number of columns, as specified in the house plan, will be the next step in the process. Once all the columns are installed, a concrete slab will be poured on top.
The use of each type of foundation depends on the location, type of soil, and type of home to be constructed. Homes that are built in Houston and the surrounding areas are most likely built upon a slab-on-grade or pier and beam foundation.



